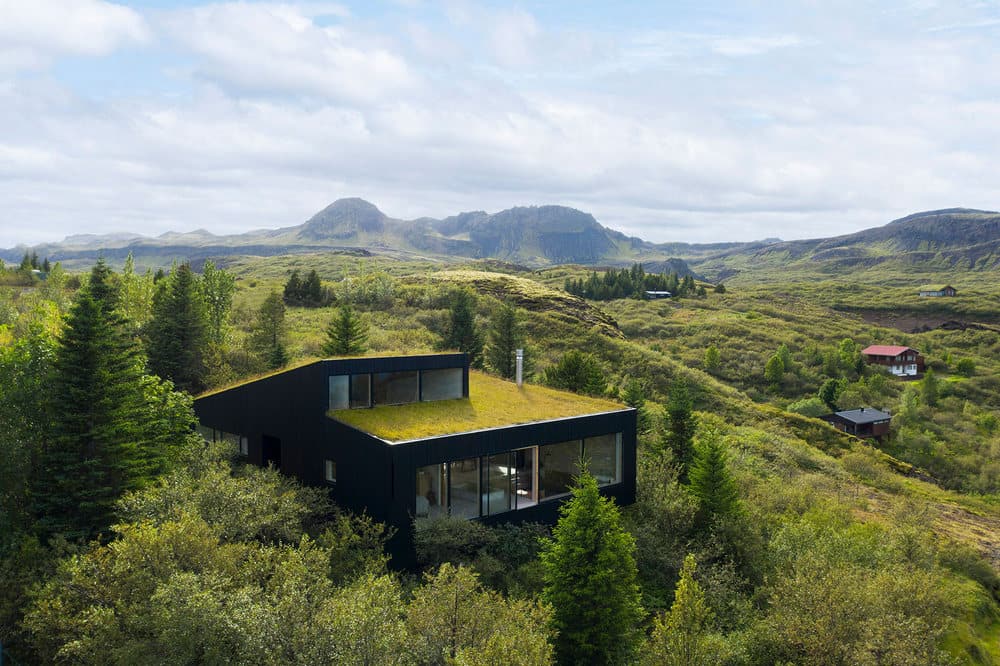
Panorama Penthouse by Bureau Fraai

Project: Panorama Penthouse
Architects: Bureau Fraai
Location: The Netherlands
Area: 322 m²
Completed: 2022
Photo Credits: Flare Department
Text by Bureau Fraai
Bureau Fraai designed a luxurious penthouse with panoramic views toward both the seaside and the city center in a former office building, that had been transformed into a high-end residential building. To maintain the 180-degree views from every spot in the penthouse Bureau Fraai decided to introduce free-standing oak volumes creating an open floor concept instead of a traditional layout with walls blocking the view.

For the casco penthouse of nearly 300 square meters with a ceiling height of up to 4,75m, Bureau Fraai was asked to make a design that respected and fully embraced the beautiful panoramic views of the sea on one side and the city on the other side. The facades framing these mesmerizing views consist of window frames from floor to ceiling along the whole width of the penthouse. To maintain and even maximize these views Bureau Fraai decided to not introduce any obstructing walls.


By designing an open floor plan with free-standing oak-wood volumes the façade was kept clear. This way, the surroundings are always present in every part of the Panorama penthouse making you fully aware of the changing colors of the seasons, the tides, and of the sunrise and sunset that are never the same. To strengthen this relationship with the surroundings the architects chose a neutral basis of white and light grey colours for the floors, ceilings and existing walls.


In a well-balanced contrast to these neutral colors, the free-standing volumes on the seaside are related to the colors of the dunes and beaches and therefore materialized in light oak wood. These volumes create a warm and natural touch with their color, texture, and refined details. In contrast, in the kitchen and dining room, the sober grey colors refer to the modern city skyline.

The free-standing wooden volumes accommodate private functions such as the master bathroom, the walk-in closet, the sauna, and the office space. At the same time these volumes roughly ‘separate’ the common areas and hallway from the two bedrooms. If needed a physical separation can be made by closing fully glazed steel sliding doors that are integrated neatly in the wooden volumes. During the night rolling blinds and non-glazed doors can visually close off the rooms from the rest of the apartment. At the short end of the penthouse, the common areas are organized as a tripod containing the elevated living room, the media & lounge room, and the dining area and kitchen.

These areas are directly connected to the outdoor terraces. At the core, with a ceiling height of 4,75 meters, a rectangular central volume is introduced accommodating the technical- and storage room, toilet, and second bathroom. On top of this volume a mezzanine creates extra storage spaces and at the same time provides a look-out to the unique interior and ever-changing colours of the surrounding skies.








