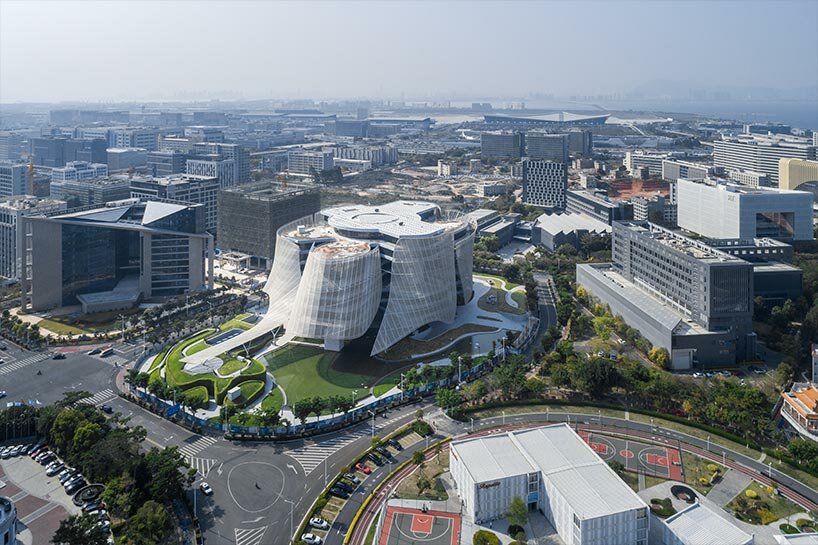January 2023
Camelback Residence by BA Collective

Project: Camelback Residence
Architects: BA Collective
Principal: Hagy Belzberg
Project Manager: Barry Gartin
Project Architect: Cory Taylor
Project Contributors: Chris Arntzen, Ashley Coon, Susan Nwankpa
Location: Paradise Valley, Arizona
Size: 10,000 sf
Photo Credit: © Bruce Damonte
Text by BA Collective
The design of the Camelback Residence transports residents to a remote desert-oasis despite its location in a well-populated, suburban neighborhood. The single-story, 10,000sqft house rests on a gradually sloping, two-acre site that is shielded from its surroundings by a low concrete wall and diverse desert planting. Setback from the street and buffered by generous native landscaping, the building’s extreme
Tour this incredibly stunning mountain house in Steamboat

Kelly & Stone Architects in collaboration with Shively Construction have designed this extraordinary mountain house in the Barn Village development in Steamboat Springs, Colorado. The residence features an abundance of structural timber and blackened hot-rolled steel accents.
The sprawling property is painted with light and filled with natural stone to shape the property into a luxurious home for you to enjoy. A spiral staircase connects the main floor bedroom suite and landscaped rock garden down to a stainless-steel spa on the lower level. Other highlights include two outdoor fire features and a meticulously detailed theatre room and bar.

This mountain
crushed concrete and glass get recycled into lime-cured
Made from municipal waste of gent
Dubbed the ‘Gent Waste Brick for DING’, three architectural studios collaborate to produce lime-cured and low-carbon bricks made from 63% recycled municipal waste in the city of Gent for the construction of the new wing of the Design Museum in Gent (DING) in Belgium.
The temporary partnership between TRANS architectuur | stedenbouw from Ghent, Carmody Groarke from London, and RE-ST architectenvennootschap from Antwerp repurposes the growing discarded objects of the Belgian city into environmental-friendly blocks that will build the museum’s extension.
The pale-colored brick and white mortar are composed of locally sourced municipal
The Mill Home, Malta / Valentino Architects

Architects: Valentino Architects
Lead Architects: Valentino Architects
Structual Design: Perit Ivan Muscat
Location: Attard, Malta
Area: 385 m²
Year: 2022
Photo credits: Ramon Portelli
Reflecting the old and announcing the new, a glazed walkway links three distinct 16th-century dwelling spaces, shifting from reflection to translucency as the day progresses from morning to night.

The design of the Mill Home addresses a need to link a cluster of Grade I and II Listed buildings, including a mill room dating to around the mid-to-late 16th century. Introducing new cohesion between the buildings to create a future family home,
This contemporary house is a sanctuary in the Rocky

This mountain contemporary house has undergone a major overhaul by Soda Mountain Construction & Design, located in the charming ski town of Steamboat Springs, Colorado. The homeowner had purchased this house as their future retirement sanctuary. Originally, the dwelling was constructed as a spec home yet was somewhat plain on the interior.
The overall forms in architecture and layout of the home were what the homeowner invested in. They hired the design-build team to refine the home into what is now their dream. Each room was designed per their requirements. Not a detail was spared throughout the project. This
translucent veil drapes over MAD architects’ xinhee design
MAD Architects completes Xinhee Design Center
Xinhee Design Center, created by MAD Architects, sees its completion after almost seven years of construction. Located in Xiamen, a port city on china’s southeast coast, and designed for the international fashion group Xinhee and its six subsidiary brands, the scheme unfolds around a central atrium, with six curvaceous petals emerging from a central core. Occupying an area of around 61,000 sqm (656,600 sq ft), the architecture introduces a flexible and innovative workplace that blurs the boundaries between built and landscape, as well as brings the people closer together. This is achieved with


